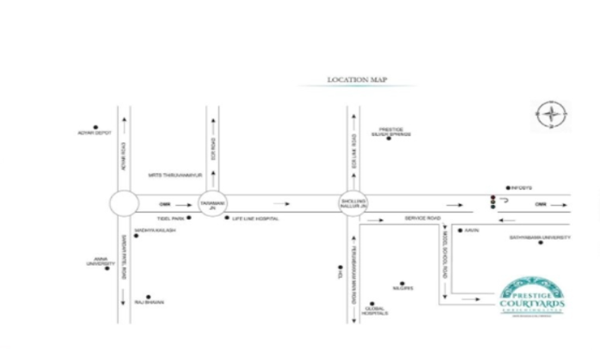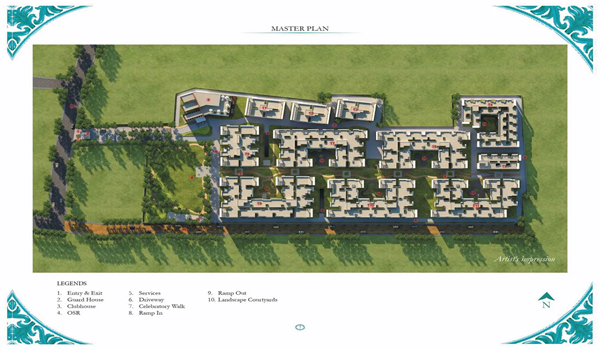Prestige Courtyards is a sophisticated residential complex in Sholinganallur, Chennai. It takes up 11.3 acres of space and is spread out over 11 low-rise B + G + 3 Floors towers. The project offers thoughtfully planned 1, 2, 2.5, and 3 BHK apartments. A total of 548 units are available. The price of the opulent apartments starts at Rs. 47 lakhs. The size of the apartment ranges between 599 sq. ft. and 1869 sq. ft. The project has been completed in 2021, and it is ready to move now.

Development Type |
Apartment |

Project Location |
Sholinganallur |

Total Land Area |
11.3 Acres |

No. of Units |
548 |

Towers and Blocks |
11 Towers, B + G + 3 Floors |

Project Status |
New Launch |

Unit Variants |
1, 2, 2.5 and 3 BHK |

Possession Time |
Dec 2021 Onwards |

Rera Approval |
TN/01/BUILDING/0069/2018 |

Prestige Courtyards is located at Sholinganallur, which is an established IT hub and a residential locality situated along the IT corridor along Old Mahabalipuram Road (OMR) in South Chennai. The growth of Sholinganallur's population, economy, and infrastructure can be attributed to IT companies, tech parks and Special Economic Zones along the corridor. Perumbakkam, Karappakam, Medavakkam, Pallikaranai, Semmancheri and Navalur surround Sholinganallur.
The area iss extensively connected through key roads of East Coast Road (ECR), OMR, Velachery-Tambaram Road, and Perumbakkam Main Road. Tambaram Railway Station is the closest station situated 14 km from the area, whereas Chennai International Airport is 20 km away. Also, the planned Metro Corridor 3 (Madhavaram-Sholinganallur) under Phase 2 of Chennai Metro will enhance connectivity in the region in the long term.

The well-thought-out Prestige Courtyards Master Plan comprises 548 upscale residences in 1, 2, 2.5, and 3 BHK plans on a net area of 11.3 acres, with 80% dedicated to open space. With B + G + 3 Floors, it has 11 low-rise towers. According to the master plan of this amazing project, the property is spread out across a broad area and exudes elegance, making it perfect for a dream home. It displays the project's entry and exits, surrounding green space, and other features.



Prestige Courtyards floor plan is a scale drawing of the premium 1, 2, 2.5, and 3 BHK luxury apartments, which range in size from 599 sq. ft. to 1869 sq. ft. The floor layouts of the apartments are designed to maximize available space. The project's floor plans show the location and dimensions of each room. The plan details the apartment's built-up area, carpet area, and super-built-up area.
| Unit Type | Floor area | Price Range |
|---|---|---|
| 1 BHK | 599 sq. ft to 982 sq. ft | Rs. 47 lakhs* Onwards |
| 2 BHK | 1237 sq. ft to 1351 sq. ft | Rs. 99.6 lakhs* Onwards |
| 2.5 BHK | 1329 sq. ft to 1468 sq. ft | Rs. 1.07 crore* Onwards |
| 3 BHK | Rs. 1575 sq. ft to 1869 sq. ft | Rs. 1.35 crore* Onwards |
Prestige Courtyards is priced starting at Rs. 47 lakhs. The location, floor rise, quality of the construction, and unit size are some of the elements that decide a residential complex's cost. Every unit in the project is carefully designed and constructed using contemporary materials.

The luxurious amenities in Prestige Courtyards include a gymnasium, health club, mini theatre, swimming pool, aerobics, and more. Amenities provide its people with many facilities that help maintain good mental and physical health. The project has many green areas, and each apartment can have a beautiful view of the outside.






Doors
Flooring
Vitrified Tiles
Walls
Ceramic Tiles
Fittings
Others
The finest fittings and materials available are what make Prestige Courtyard Specifications so special. They consist of granite worktops, vitrified tiles, Jaguar CP fixtures, an RCC-framed building, and more. The project's residential units are all powered by BESCOM's grid, with 100% backup provided by DG Power for every unit. Modular switches, in conjunction with PVC-insulated copper wiring located throughout the building, guarantee the highest level of electrical safety.

According to reviews, Prestige Courtyards is one of Prestige Group's greatest residential developments. The project's contemporary living areas in Shollinganallur, have drawn a lot of praise. It is liked for its extensive amenities, lovely architecture, interiors, and affordable costs. The project is an ideal choice for investors and end users.
There are 2 high-speed elevators and service lifts are available in every block in the complex, and these are of suitable capacity.
The price of flats in the enclave starts at Rs. 47 lakhs.
The project offers skilfully designed 1, 2, 2.5, and 3 BHK apartments with ultra-luxurious features.
Prestige Courtyards offers 548 well-designed apartments.
The project features luxurious homes that are elegantly well-lit and ventilated throughout the year. Most of the doors, windows, and balconies are thoughtfully positioned to achieve this.

Prestige Group is one of the leading real estate building companies in India right now. Razack Sattar founded the company in 1986. Based in Bangalore, it has completed thousands of projects across India in different cities. It is famous for its unique designs, ecological contributions, and customer- friendly behavior.
Reasons behind Prestige Group’s successThey have finished 300 Projects that span over 64 million sq ft and currently have 56 ongoing projects. They are an ISO 9001:2008 certified builder who never compromises on quality. Because of their hard work and good quality, they have won many awards in the real estate market. They have a presence in 12+ major cities across India.
Some of the top projects of Prestige Group in Chennai are: Some of the Top Prestige Group projects in Chennai:Disclaimer: Any content mentioned in this website is for information purpose only and Prices are subject to change without notice. This website is just for the purpose of information only and not to be considered as an official website.
|
|