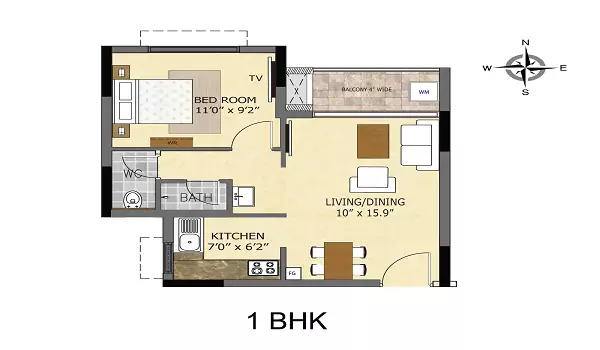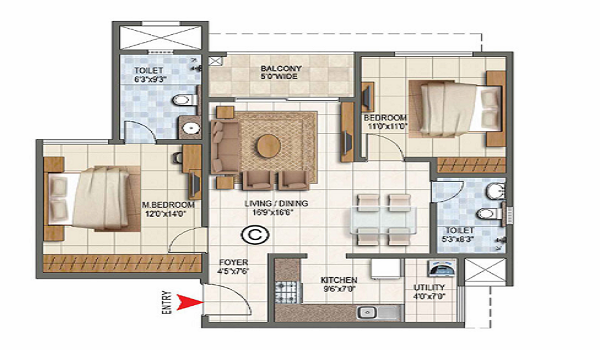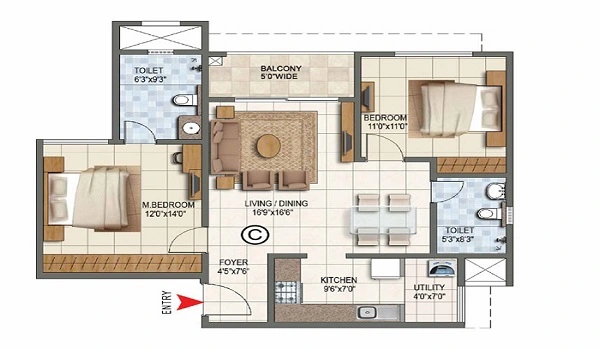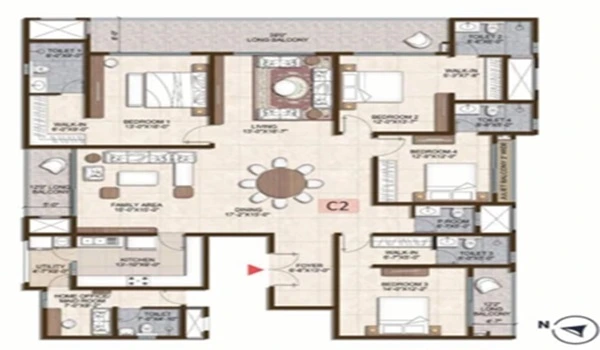Prestige Pallava Gardens Floor Plan
Prestige Pallava Gardens floor plan consists of 1, 2, 3, and 4 BHK apartments with area ranging from 650 sq. ft to 2900 sq. ft. It offers a total of 2800 units spread over 21 towers, each having G+19 floors. The floor plan gives clear information about the carpet area, built-up area, as well as super built-up area of the apartments.
A floor plan is designed, usually in 2 dimensions, that offers an overview of a room. It gives the view from the top and characterizes the relationships between spaces and rooms.
The apartments provide a variety of styles to meet the diverse requirements of all people. Prestige Group knows that residents desire to live in thoughtfully designed houses. So, the newest technologies are being used to construct houses. The best experts in the industry are designing floor plans based on Vaastu with the required privacy. All units are designed to get maximum ventilation and natural sunlight.
Prestige Pallava Gardens by Prestige Group is developing in the prime surroundings of Pallavaram in South Chennai. The project is scattered over 50 acres of land and overlooks Pallavaram Lake. It provides a serene and stunning living atmosphere to the residents.
Types of Floor Plan in Prestige Pallava Gardens
- Prestige Pallava Gardens 1 BHK apartment floor plan
- Prestige Pallava Gardens 2 BHK apartment floor plan
- Prestige Pallava Gardens 3 BHK apartment floor plan
- Prestige Pallava Gardens 4 BHK apartment floor plan
The floor plan of the project exemplifies how all the rooms in the apartments are laid out. Anyone can view these plans to get a clear sense of the design of the apartments as it shows the size and direction of every room in the houses. Buyers can use these blueprints to decide which apartments best fit them.
1 BHK apartment floor plan of Prestige Pallava Gardens
- 1 BHK apartment size – 650 sq. ft. to 950 sq. ft
The 1 BHK apartment floor plan is very compact and includes
- a foyer
- a living and dining area
- 1 bedroom
- 1 bathroom
- one kitchen with an attached utility
- balcony
All the units are in a small space, and it is best for single individuals and bachelors. All the flats are planned to enable optimal use of the area with a lot of storage space. All the 1BHK apartments have spacious balconies with big sit-outs.
2 BHK apartment floor plan of Prestige Pallava Gardens
- 2 BHK apartment size – 1001 sq. ft to 1400 sq. ft.
The 2BHK apartment floor plan will encompass a spacious area with
- a foyer
- a living and dining area
- 2 bedroom
- 2 bathroom
- one kitchen with an attached utility
- balcony
The project has different sizes of 2BHK apartments available at varied prices. It is suitable for small families with 1 or 2 kids who wish big space for a growing family. The additional room can also be used as any other room as needed, like a study area, gym room, or a home office.
3 BHK apartment floor plan of Prestige Pallava Gardens
- 3 BHK apartment range - 1500 sq. ft to 2100 sq. ft. carpet area
The 3 BHK floor plan is very large and will encompass
- a foyer
- a living and dining area
- 3 bedroom
- 3 bathroom
- one kitchen with an attached utility
- 2 or 3 balconies
The 3 BHK flats are appropriate for joint families where many people are present in the household. All the 3 BHK flats here are spacious, which is best for those who crave spacious areas with luxury.
4 BHK apartment floor plan of Prestige Pallava Gardens
- 4 BHK apartment range - 2500 sq. ft and 2900 sq. ft.
The 4 BHK floor plan consists of
- a foyer
- a living and dining area
- 4 bedroom
- 4 bathroom
- one kitchen with an attached utility
- 3 or 4 balconies
The property offers elegant 4 BHK apartments with an extra maid's room. The project has units of varied sizes in flexible budget ranges.
The Prestige Pallava Gardens enclave is home to some of the best apartments in the city. The project features the best residential spaces because of the builder's thorough attention to detail. These thoughtfully designed apartments offer a cozy space for its residents. Large lush foliage is around all houses to give a great view from each apartment's balcony. The project features the best and most spacious residential spaces to create wonderful memories.
Frequently Asked Questions
1. What does a floor plan specify in any project?
The floor plan shows the arrangement of the windows, rooms, and doors in a building and highlights its 3D relationships. It helps estimate whether a living space is suitable for a house.
2. Will there be adequate airflow and natural light in all the apartments of Prestige Pallava Gardens?
Every apartment in the project will have a lot of windows with big balconies to get enough natural light along with good ventilation.
3. Has the floor plan of Prestige Pallava Gardens been built based on Vaastu?
All the units are based on Vaastu principles, and each is designed to improve airflow and natural light.
4. What types of flats are offered at Prestige Pallava Gardens?
The project has fabulous 1, 2, 3, and 4 BHK flats of mixed sizes in a flexible budget range.
5. Can the flooring in the Prestige Pallava Gardens flats be changed?
The apartment's floor plan can be changed with any minor changes after the registration process is complete.
 1 BHK Floor Plan
1 BHK Floor Plan 2 BHK Floor Plan
2 BHK Floor Plan 3 BHK Floor Plan
3 BHK Floor Plan 4 BHK Floor Plan
4 BHK Floor Plan