Prestige Pallava Gardens Gallery
Prestige Pallava Gardens Gallery is a collection of images that includes apartments, outdoor amenities, exteriors, interiors, greenery, high-rise towers, and open spaces.
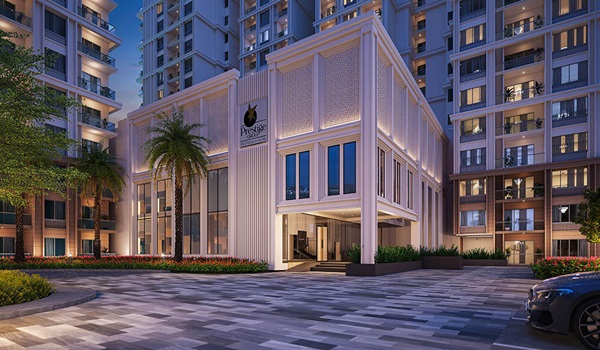
Entrance View
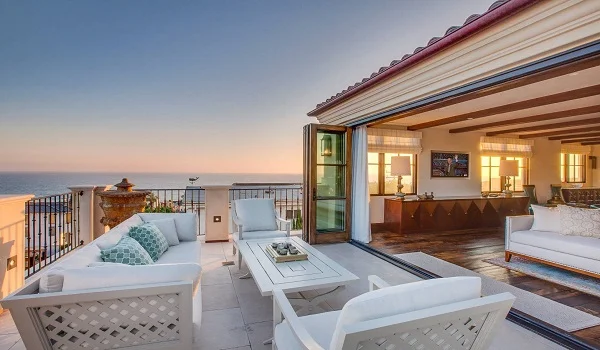
Balcony
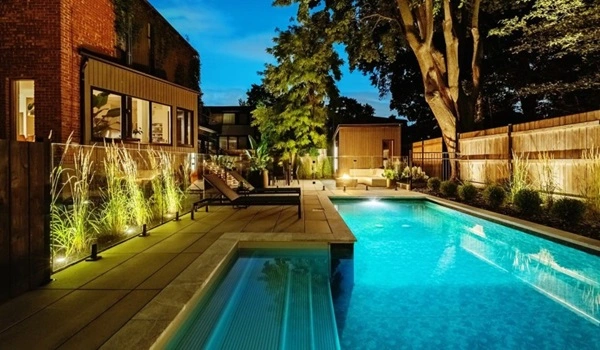
Swimming Pool
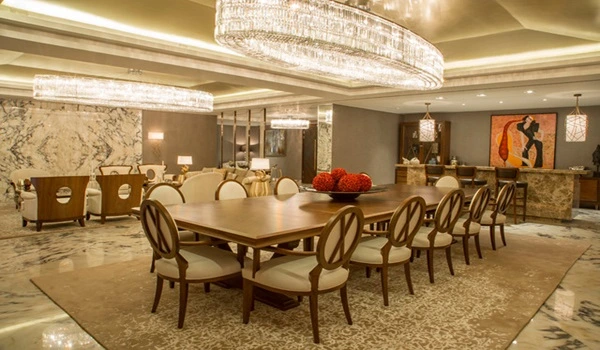
Dining Area
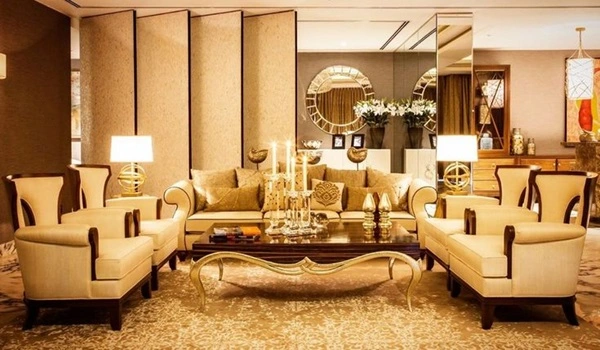
Living Room
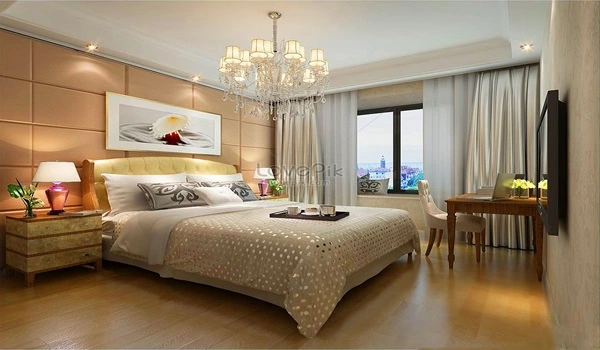
Bedroom Area
A gallery is a visual story of a real estate project that shows the project's interiors, building, and meticulous attention to detail. It shows project features via blueprints, images, videos, and live shots. It also provides photos from the construction site.
Prestige Pallava Gardens photos capture the sense of luxurious living in the project. The gallery allows buyers to view 2D images and 3D videos of the whole project, which gives them a clear view. It is a preview of the luxury houses that will be built.
Situated in Chennai's south area, the property offers 2,800 luxurious flats with 1, 2, 3, and 4 bedrooms. The project consists of 21 towers, each rising up to 19 floors. More than 80% of the project's area is used for open space and greenery. The majestic towers will give a breathtaking view of the city, making the apartments comfortable places to live.
The gallery of Prestige Pallava Gardens features:
- Best interiors and exteriors
- Ultra-luxurious amenities
- Natural green area with trees
- Appealing designs
Prestige Group is aware of the value of photos in the digital age since visual data can help viewers imagine the whole project. So, there are drone view clippings of the whole project area and a full 360-degree view of the project from the entrance. This will give a clear view of where the modern features of the project are placed.
These videos and images capture the project's whole spirit, helping everyone experience its luxurious lifestyle fully. The gallery contains images and 360-degree videos that give people all around the world a complete view of the project from the comfort of their screens.
Frequently Asked Questions
1. Does the gallery show the real images or designed ones of this project?
The gallery is a mix of both images. There are real images showing the recent progress of the project, and the designed photos show how the whole project area will look after the finish.
2. Are there photos in the gallery that show the interior and exterior views of the flats?
The gallery has photos of the flats' interior and exterior views so that everyone can get a clear image of the project.
3. Does the gallery have a complete video tour of this project?
The gallery has a 360-degree virtual tour of the whole project right from the entry so everyone can get a virtual view of the project.
4. Can buyers ask for more pictures of this project in the gallery?
The gallery has many new images and will be updated with fresh photos. Buyers can check the gallery page regularly to get recent building photos and videos.
5. Does the gallery have pictures of green areas and amenities?
The gallery has pictures of the 40+ modern features, their place in the project, and the full green areas around them so that everybody can get a clear idea of the project.