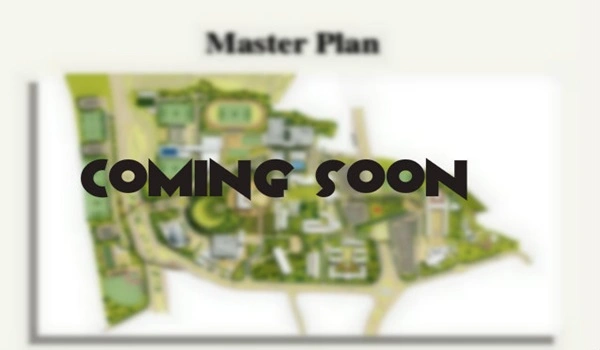Prestige Pallava Gardens Master Plan
Prestige Pallava Gardens Master Plan is spread over 50-acre of land in South Chennai. The project consists of 2800 units spread across 21 towers, each having G+19 storeys. The layout plan shows the tower, amenities, and the entrance and exit from Pallavaram-Thuraipakkam Road. Apartments with spacious 1, 2, 3, and 4 bedrooms with views of Pallavaram Lake are available in the standard floor plan.

Over 80% of the project is open space, with less than 20% being used for development. The renowned architect who designed the project consistently produces stunning designs. The master plan helps property owners easily make decisions about the development of their properties.
A master plan is an educational document that offers a broad perspective on future development. It contains details about every building, tower, and open space.
Prestige Pallava Gardens is a high-end apartment complex situated in Chennai's bustling Pallavaram neighborhood. In a desirable part of the city, this developed site offers to offer residences that are a tranquil haven. The purchasers' tastes are reflected in the design, which has been carefully considered to meet all of the needs of the residents seeking an opulent lifestyle.
Tower Plan of Prestige Pallava Gardens

The project's towers, each featuring a ground floor and several floors of residential apartments, are displayed in the tower plan. Towers T01 through T12 face amenities. Towers T11 and T12 will feature views of the swimming pool. T15 Tower is not far from the clubhouse. Towers T2, T3, and T4 have outdoor features such as a tennis court, cricket ground, and children's play area on the rear.
Each tower is depicted in the Tower Plan with apartments of various sizes, including
- 1 BHK - 650 sq. ft to 950 sq. ft.
- 2 BHK - 1001 sq. ft to 1400 sq. ft.
- 3 BHK - 1500 sq. ft to 2100 sq. ft.
- 4 BHK - 2500 sq. ft and 2900 sq. ft.
Every home has been thoughtfully designed to ensure that every area is a luxurious one. Every home will face the outside for unbroken aesthetic appeal. Every unit here is Vaastu-based, and each one receive plenty of natural light, air, and ventilation. The neighborhood is designed to be car-free and is a project that is friendly to both children and senior persons.
The following features are precisely positioned in the project's master plan:
- Cricket Court
- Entrance Plaza
- Clubhouse
- Jogging Track
- Pet Park
- Outdoor Gym
- Visitors Parking
- Basketball Court
- Cycling Track
The master plan of the clubhouse

The clubhouse, which is more than 50,000 square feet in size, encourages community living and features contemporary amenities to make life easier. The builder skillfully utilized the location to create a tranquil living environment. There are areas to interact with neighbors, create a wonderful neighborhood, and cultivate wholesome bonds. The following are a few of the clubhouse's amenities:
- Leisure Pool
- Swimming Pool
- Spa
- Mini Theater
- Multipurpose Hall
- Gym
- Indoor Kids Play Area
- Creche
- Squash Court
- Conference Room
- Badminton Court
- Aerobics
- Conference Room
- Guest Rooms
- Indoor Pool
- Yoga area
- Changing Room
- Indoor games
- Bowling Alley
- Banquet Hall
The project has lot of security systems, which include CCTV surveillance, safety is guaranteed constantly. Security alarms and security personnel are on duty around the clock to keep an eye on the entire project. Restricted entry is intended to improve safety. Large party spaces are available for all gatherings and celebrations.
Rainwater harvesting equipment, waste management systems, solar panels, water recycling units, and other environmentally friendly features are all part of the project. High-speed elevators make it simple to reach every floor. There is a large parking lot where park owners and guests can park their cars independently.
The project's contemporary characteristics demonstrate convenience. They provide a peaceful haven from the city's hustle and bustle while guaranteeing quick access to all necessities. The project features a modern elevation to provide you with the best possible living experience. At Prestige Pallava Gardens, your ideal house awaits your personal touch thanks to expertly planned infrastructure.
FAQs
1. Will the amenities and their locations be displayed in the master plan?
The master plan depicts the location of the project's contemporary facilities. To give everyone a better idea, it will also display where the amenities are located within this property.
2. Why is a master plan necessary for a project, and what is it?
The master plan depicts a project's whole layout, including the locations of the homes and amenities. It gives buyers a full picture of the enclave and helps them envisage how the project will look after completion.
3. Are there any gardens or green spaces included in the project?
This project has a lot of green spaces, such as parks and gardens. In the rapidly developing Pallavaram district, the project has a serene space with green plants.
4. Is there parking available for visitors at the project?
There is enough parking for every visitor's car at the project.
5. Is there a clubhouse included in the project?
The property offers a large clubhouse with enough amenities for residents of all age group to enjoy a wonderful lifestyle.